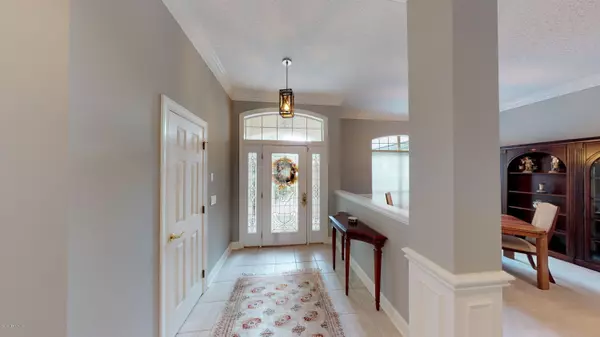$412,000
$445,000
7.4%For more information regarding the value of a property, please contact us for a free consultation.
4 Beds
3 Baths
2,747 SqFt
SOLD DATE : 12/30/2019
Key Details
Sold Price $412,000
Property Type Single Family Home
Sub Type Single Family Residence
Listing Status Sold
Purchase Type For Sale
Square Footage 2,747 sqft
Price per Sqft $149
Subdivision Pace Island
MLS Listing ID 1020011
Sold Date 12/30/19
Style Traditional
Bedrooms 4
Full Baths 3
HOA Fees $130/mo
HOA Y/N Yes
Originating Board realMLS (Northeast Florida Multiple Listing Service)
Year Built 1993
Property Description
Circular paver driveway & sidewalk leads to a welcoming four bedroom, three bath, split floor-plan home in beautiful Pace Island. Close & conveniently located to shopping & restaurants in the heart of Fleming Island & sought after schools. Enjoy the panoramic views on the winding lagoon with mature oak trees & landscape. Oversized, three car garages with professional epoxy floor coating. Large bedrooms with spacious closets. Master bathroom oasis has wave garden tub & separate glass shower with multi-shower heads. Newer roof, Lifetime Rhino Shield exterior paint, lots of natural light, wood floors, vaulted ceilings, crown molding, wainscoting, built-in bookcases, tinted windows, large screened lanai, smart house sensor lighting & much more. Never lose power with newly installed Generac! Generac!
Location
State FL
County Clay
Community Pace Island
Area 122-Fleming Island-Nw
Direction South on Highway 17, Right on Pace Island Trace, Left onto Salt Myrtle Lane, Home is on the Right!
Interior
Interior Features Breakfast Bar, Built-in Features, Entrance Foyer, Kitchen Island, Pantry, Primary Bathroom -Tub with Separate Shower, Split Bedrooms, Vaulted Ceiling(s), Walk-In Closet(s)
Heating Central
Cooling Central Air
Flooring Tile, Wood
Fireplaces Type Gas
Fireplace Yes
Laundry Electric Dryer Hookup, Washer Hookup
Exterior
Parking Features Circular Driveway, Garage Door Opener
Garage Spaces 3.0
Pool Community, None
Amenities Available Basketball Court, Boat Dock, Clubhouse, Playground, Tennis Court(s)
Waterfront Description Lagoon
Roof Type Shingle
Porch Covered, Front Porch, Patio
Total Parking Spaces 3
Private Pool No
Building
Lot Description Sprinklers In Front, Sprinklers In Rear
Sewer Public Sewer
Water Public
Architectural Style Traditional
Structure Type Fiber Cement,Frame
New Construction No
Schools
Elementary Schools Paterson
Middle Schools Green Cove Springs
High Schools Fleming Island
Others
Tax ID 29042601315300440
Security Features Entry Phone/Intercom,Security System Owned
Acceptable Financing Cash, Conventional, FHA, VA Loan
Listing Terms Cash, Conventional, FHA, VA Loan
Read Less Info
Want to know what your home might be worth? Contact us for a FREE valuation!

Our team is ready to help you sell your home for the highest possible price ASAP
Bought with MARGANON REAL ESTATE FIRM

“My job is to find and attract mastery-based agents to the office, protect the culture, and make sure everyone is happy! ”
frank.whibley@roundtablerealty.com
1637 Race Track Rd suite 100, Johns, Florida, 32259







