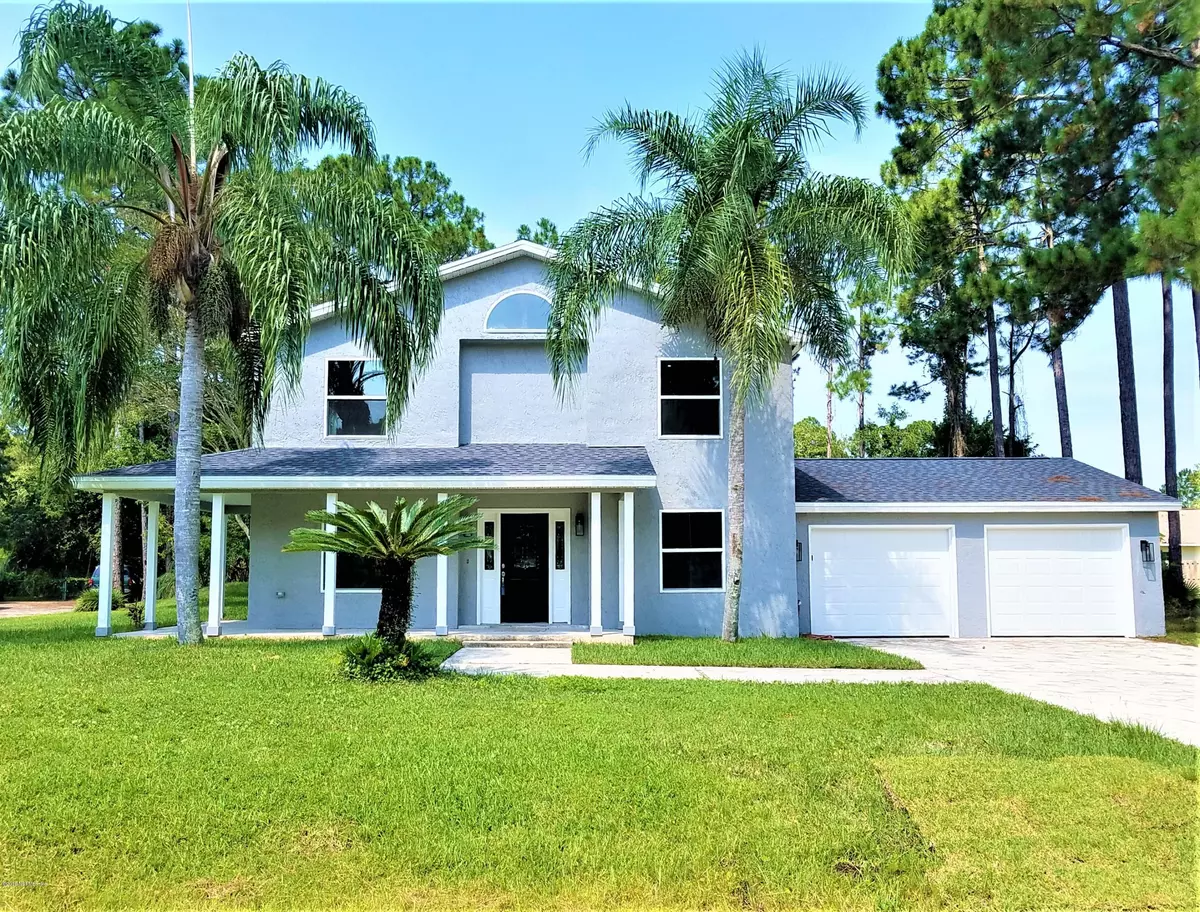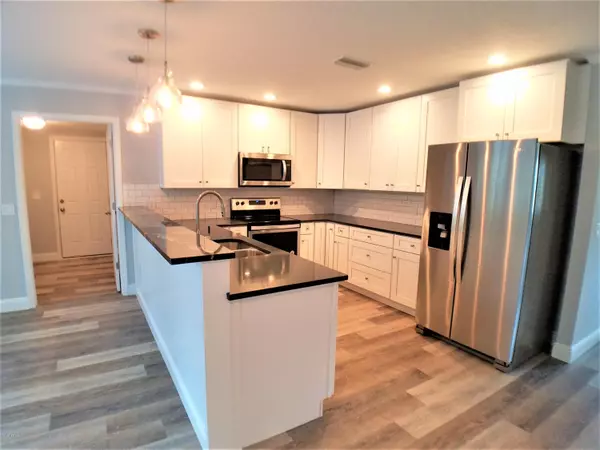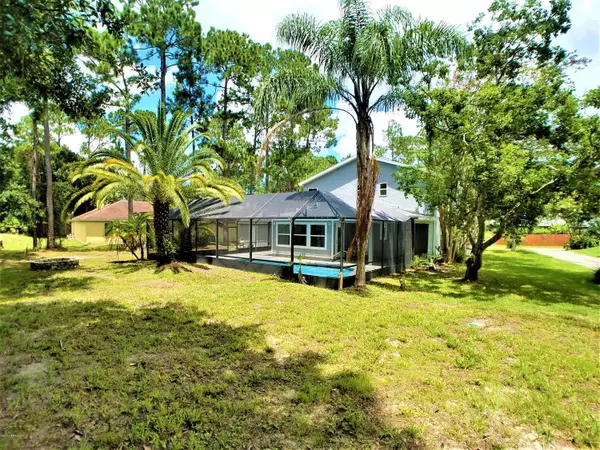$336,500
$345,000
2.5%For more information regarding the value of a property, please contact us for a free consultation.
4 Beds
4 Baths
2,098 SqFt
SOLD DATE : 10/25/2019
Key Details
Sold Price $336,500
Property Type Single Family Home
Sub Type Single Family Residence
Listing Status Sold
Purchase Type For Sale
Square Footage 2,098 sqft
Price per Sqft $160
Subdivision Wildwood Pines
MLS Listing ID 1009104
Sold Date 10/25/19
Style Contemporary
Bedrooms 4
Full Baths 3
Half Baths 1
HOA Y/N No
Originating Board realMLS (Northeast Florida Multiple Listing Service)
Year Built 1989
Lot Dimensions 80x194x140x154
Property Description
Almost EVERYTHING is NEW in this GOOD AS NEW 4 BEDROOM 3.5 BATH COMPLETELY REMODELED POOL HOME on .41 ACRE lot brought up to current code! Boasts 2 MASTER SUITES with 1 downstairs & 1 up. Has NEW ROOF, WINDOWS, garage doors & openers, septic tank & drain field, TANKLESS WATER HEATER, vanities, black QUARTZ counters in kitchen, white SHAKER CABINETS, ITALIAN MARBLE in baths, vinyl PLANK WOOD look flooring, FRESH PAINT inside & out, RESURFACED POOL, REFINISHED pool DECK, NEW pool light, plumbing, wiring, toilet bowls, mirrors, exhaust fans, showers, plumbing fixtures, lights, fans, doors, door knobs, culvert, & MORE! Home has irrigation well, screened in POOL, 1/2 bath with door leading to pool area, & NO HOA rules/fees! Over $175k invested in rehab, this is ALMOST like buying a NEW HOME!
Location
State FL
County St. Johns
Community Wildwood Pines
Area 337-Old Moultrie Rd/Wildwood
Direction Wildwood Dr to N on Deer Chase Dr to 2nd left on Pine Run Cir to house on right.
Interior
Interior Features Breakfast Bar, Entrance Foyer, Primary Bathroom - Tub with Shower, Primary Bathroom -Tub with Separate Shower, Primary Downstairs, Split Bedrooms, Walk-In Closet(s)
Heating Central, Electric, Heat Pump
Cooling Central Air, Electric
Flooring Carpet, Vinyl
Furnishings Unfurnished
Laundry Electric Dryer Hookup, Washer Hookup
Exterior
Parking Features Attached, Garage
Garage Spaces 2.0
Pool In Ground, Screen Enclosure
Roof Type Shingle
Porch Covered, Front Porch, Patio, Porch, Screened, Wrap Around
Total Parking Spaces 2
Private Pool No
Building
Lot Description Irregular Lot
Sewer Septic Tank
Water Public
Architectural Style Contemporary
Structure Type Frame,Stucco
New Construction No
Schools
Elementary Schools Otis A. Mason
Middle Schools Gamble Rogers
High Schools Pedro Menendez
Others
Tax ID 1373460220
Security Features Smoke Detector(s)
Acceptable Financing Cash, Conventional, FHA, Owner May Carry, USDA Loan, VA Loan
Listing Terms Cash, Conventional, FHA, Owner May Carry, USDA Loan, VA Loan
Read Less Info
Want to know what your home might be worth? Contact us for a FREE valuation!

Our team is ready to help you sell your home for the highest possible price ASAP
Bought with NON MLS

“My job is to find and attract mastery-based agents to the office, protect the culture, and make sure everyone is happy! ”
frank.whibley@roundtablerealty.com
1637 Race Track Rd suite 100, Johns, Florida, 32259







