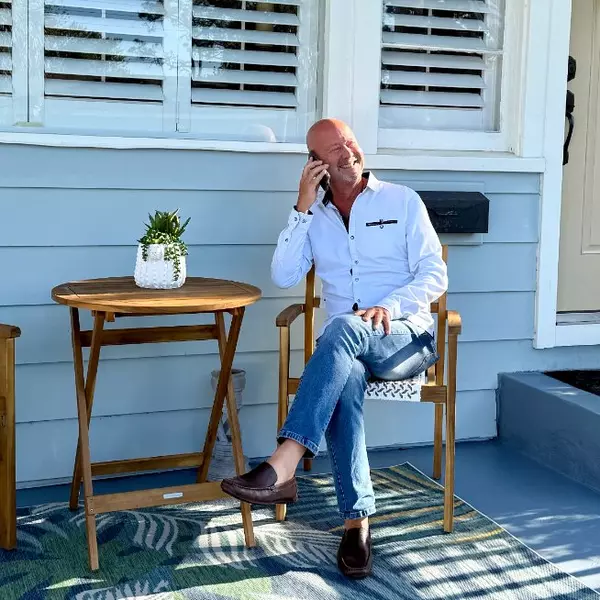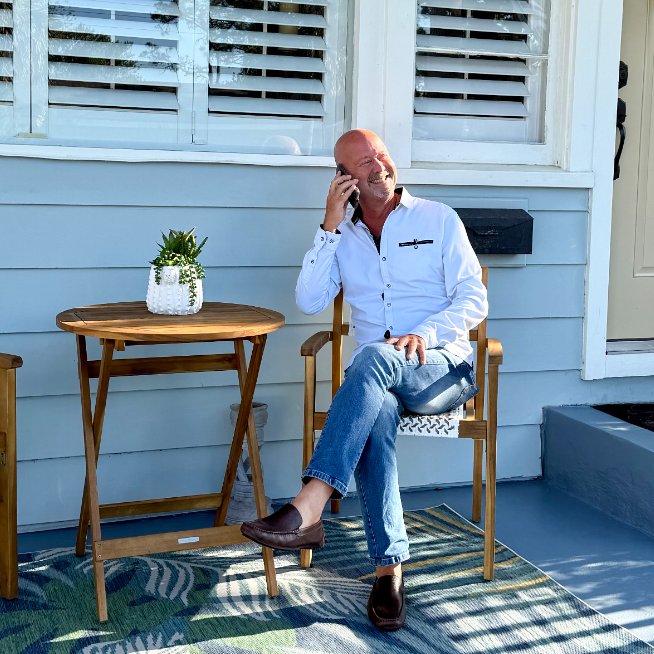
3 Beds
3 Baths
2,674 SqFt
3 Beds
3 Baths
2,674 SqFt
Open House
Sat Oct 11, 12:00pm - 2:00pm
Key Details
Property Type Single Family Home
Sub Type Single Family Residence
Listing Status Active
Purchase Type For Sale
Square Footage 2,674 sqft
Price per Sqft $205
Subdivision Treaty Oaks
MLS Listing ID 2112310
Style Traditional
Bedrooms 3
Full Baths 3
HOA Fees $770/ann
HOA Y/N Yes
Year Built 2018
Annual Tax Amount $4,776
Lot Size 8,276 Sqft
Acres 0.19
Property Sub-Type Single Family Residence
Source realMLS (Northeast Florida Multiple Listing Service)
Property Description
This home boasts incredible privacy with just one neighbor, and offers an all-paver driveway, Hardy board exterior plank siding, fully fenced backyard with privacy fence, extended back patio and spacious screened porch, wood-look LVP floors through most of the home, and an extended dining room off the kitchen, adding substantial square footage to the home.
The open yet practical floor plan is perfect for entertaining, with plenty of space for everyday living, offering both a flex room and an upstairs loft with full bath and huge storage closet - could easily be modified to create a spacious second owners suite or 4th bedroom!
The chef's kitchen features gorgeous granite countertops, tiled backsplash, stainless steel appliances, double wall ovens, glass cooktop, pantry, and massive extended island with bar seating. Split floor plan offers optimal privacy for everyone. Spacious Owner's Suite offers double vanity sinks, spacious walk-in tiled shower, and a huge walk-in closet with more than enough space to share. Second and third bedrooms share a full bath and linen closet between them. Flex room is off the main living area, with the spacious loft and a full bath upstairs. Downstairs laundry boasts custom cabinets and a convenient laundry sink.
This home has been loving maintained by the original owners, and is ready for it's next chapter, all just a few minutes from the beaches, downtown St Augustine, great schools, and I-95 for an easy commute. Schedule your private showing today and let's make this one yours!
Location
State FL
County St. Johns
Community Treaty Oaks
Area 337-Old Moultrie Rd/Wildwood
Direction I95 to exit 311. Head north on RT 207 for approx 1.2 miles and make right on Brinkhoff Road. Make first right onto Aventurine into Treaty Oaks community. Make first right onto Tumbled Stone Way. First house on right.
Interior
Interior Features Breakfast Bar, Breakfast Nook, Ceiling Fan(s), Eat-in Kitchen, Entrance Foyer, Kitchen Island, Open Floorplan, Pantry, Primary Bathroom - Shower No Tub, Primary Downstairs, Split Bedrooms, Walk-In Closet(s)
Heating Central, Electric
Cooling Central Air
Flooring Carpet, Vinyl
Furnishings Unfurnished
Laundry Electric Dryer Hookup, Washer Hookup
Exterior
Parking Features Garage
Garage Spaces 2.0
Fence Back Yard, Full, Vinyl
Utilities Available Electricity Connected, Sewer Connected, Water Connected
Amenities Available Park
Roof Type Shingle
Porch Rear Porch, Screened
Total Parking Spaces 2
Garage Yes
Private Pool No
Building
Lot Description Sprinklers In Front, Sprinklers In Rear
Faces South
Sewer Public Sewer
Water Public
Architectural Style Traditional
Structure Type Stucco
New Construction No
Schools
Elementary Schools Otis A. Mason
Middle Schools Gamble Rogers
High Schools Pedro Menendez
Others
Senior Community No
Tax ID 1361410450
Acceptable Financing Cash, Conventional, FHA, VA Loan
Listing Terms Cash, Conventional, FHA, VA Loan
Virtual Tour https://my.matterport.com/show/?m=VKf1jmYKjEc

"People Before Property"
Assisting buyers and sellers in achieving their goals is literally what I love to do!
frank.whibley@roundtablerealty.com
1637 Race Track Rd suite 100, Johns, Florida, 32259







