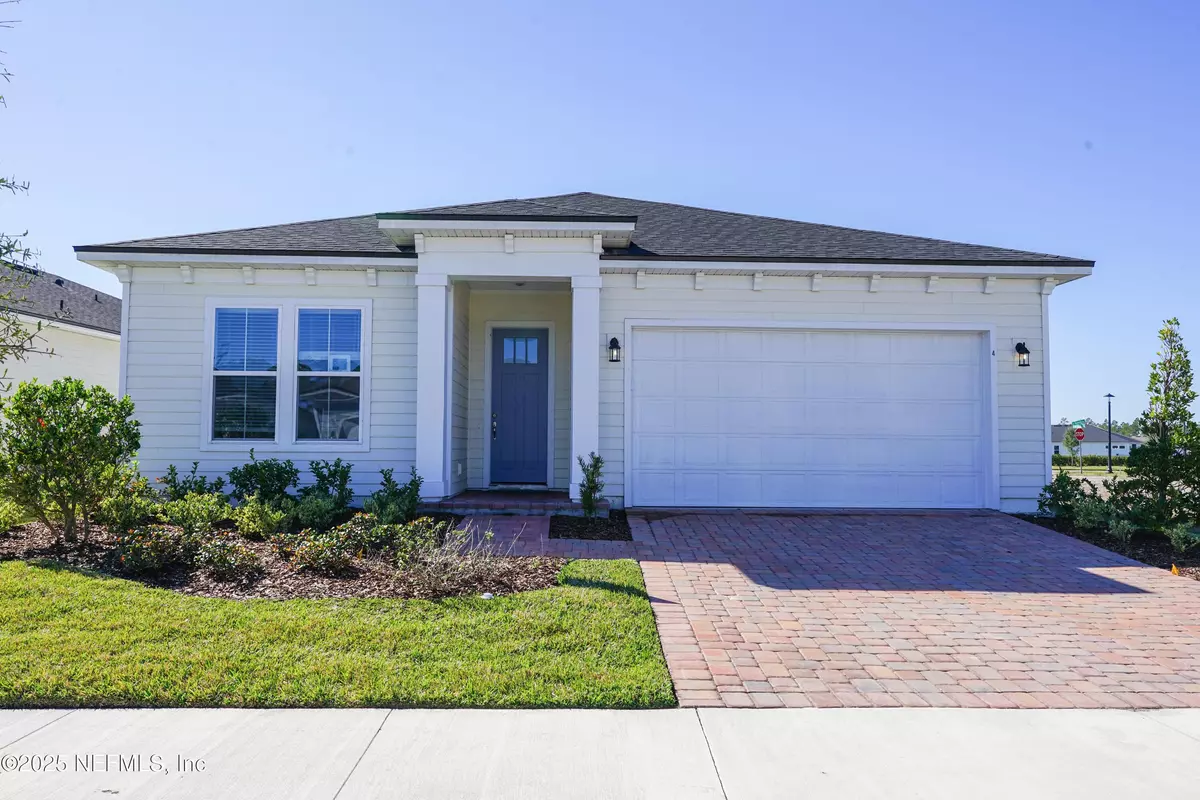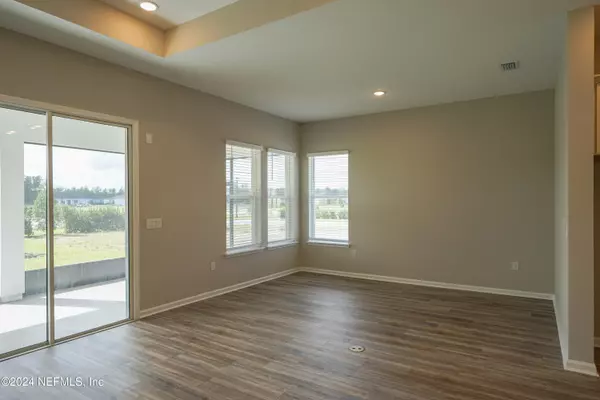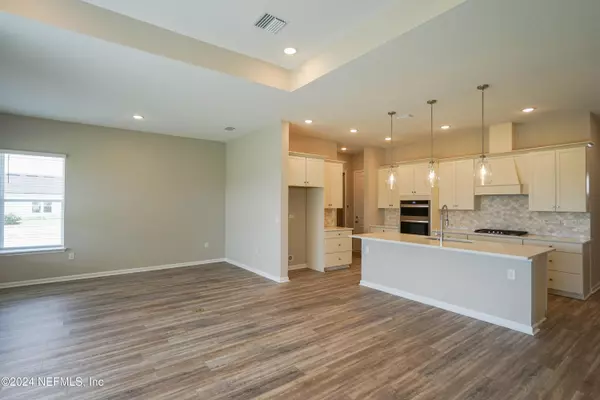2 Beds
2 Baths
1,693 SqFt
2 Beds
2 Baths
1,693 SqFt
Key Details
Property Type Single Family Home
Sub Type Single Family Residence
Listing Status Active
Purchase Type For Sale
Square Footage 1,693 sqft
Price per Sqft $236
Subdivision Reverie At Palm Coast
MLS Listing ID 2062292
Style Traditional
Bedrooms 2
Full Baths 2
HOA Fees $216/mo
HOA Y/N Yes
Originating Board realMLS (Northeast Florida Multiple Listing Service)
Year Built 2025
Annual Tax Amount $2,274
Lot Size 6,838 Sqft
Acres 0.16
Lot Dimensions 60x129x47x128
Property Description
Great Room: 14.4' x 18.7' - Ideal for entertaining or relaxing with family.
Dining Room: 14.4' x 8.5' - Perfectly situated for intimate dinners or casual gatherings.
Kitchen: 12.8' x 14.3' - A chef's dream with 42'' cabinets, quartz countertops, a kitchen island, and a walk-in pantry.
Primary Bedroom: 15.6' x 13' - A spacious retreat with plenty of natural light.
Second Bedroom: 12' x 12.8' - Comfortably sized for guests or a home office.
Stylish Luxury Vinyl Plank flooring runs throughout the home, enhancing its modern aesthetic while providing durability and ease of maintenance. Large windows frame scenic views of lush trees and the preserve, creating a tranquil and inviting atmosphere. Community Features
From the gated entrance to the thoughtfully designed Reverie Amenity Center, every detail has been meticulously crafted to enhance your living experience. The future Private Clubhouse will offer a wealth of amenities, including:
A resort-style pool for relaxation and socializing.
A Golf Simulator room for indoor recreation.
Meeting rooms and open-air spaces for gatherings.
A state-of-the-art fitness center.
Pickleball courts and walking trails for outdoor enthusiasts.
A dog park and more to meet all your needs.
Prime Location, Endless Convenience
Reverie at Palm Coast places you close to everything you need:
Shopping and dining options are just minutes away.
Excellent healthcare facilities are within easy reach.
Florida's renowned beaches and natural beauty are right at your doorstep.
Multiple nearby airports make travel simple and convenient, perfect for those ready to embark on their next adventure.
Don't miss the opportunity to embrace this exceptional lifestyle. Schedule your visit today and make Reverie at Palm Coast your forever home!
Location
State FL
County Flagler
Community Reverie At Palm Coast
Area 602-Flagler County-Nw
Direction Take 195 N to exit 289 toward Palm Coast and Left on Palm Coast Pkwy, left onto Reverie Blvd, right onto Reverie Dr N., left onto Ellaville Dr. Model Home is 3 Ellaville Dr. Palm Coast, FL 32137
Interior
Interior Features Entrance Foyer, Kitchen Island, Open Floorplan, Pantry, Primary Bathroom - Shower No Tub, Primary Downstairs, Split Bedrooms, Walk-In Closet(s)
Heating Central
Cooling Central Air, Electric
Furnishings Unfurnished
Laundry Gas Dryer Hookup, In Unit, Washer Hookup
Exterior
Parking Features Attached, Garage, Garage Door Opener
Garage Spaces 2.0
Utilities Available Cable Available, Electricity Connected, Natural Gas Connected, Sewer Connected, Water Connected
Amenities Available Clubhouse, Dog Park, Fitness Center, Gated, Jogging Path, Maintenance Grounds, Pickleball, Shuffleboard Court
Roof Type Shingle
Porch Covered, Front Porch, Rear Porch
Total Parking Spaces 2
Garage Yes
Private Pool No
Building
Lot Description Cleared
Faces South
Sewer Public Sewer
Water Public
Architectural Style Traditional
Structure Type Fiber Cement,Frame
New Construction Yes
Schools
High Schools Matanzas
Others
HOA Name First Service Management
HOA Fee Include Maintenance Grounds
Senior Community Yes
Tax ID 0411305160000000380
Security Features Carbon Monoxide Detector(s),Security Gate,Smoke Detector(s)
Acceptable Financing Cash, Conventional, FHA, VA Loan, Other
Listing Terms Cash, Conventional, FHA, VA Loan, Other
"People Before Property"
Assisting buyers and sellers in achieving their goals is literally what I love to do!
frank.whibley@roundtablerealty.com
1637 Race Track Rd suite 100, Johns, Florida, 32259







