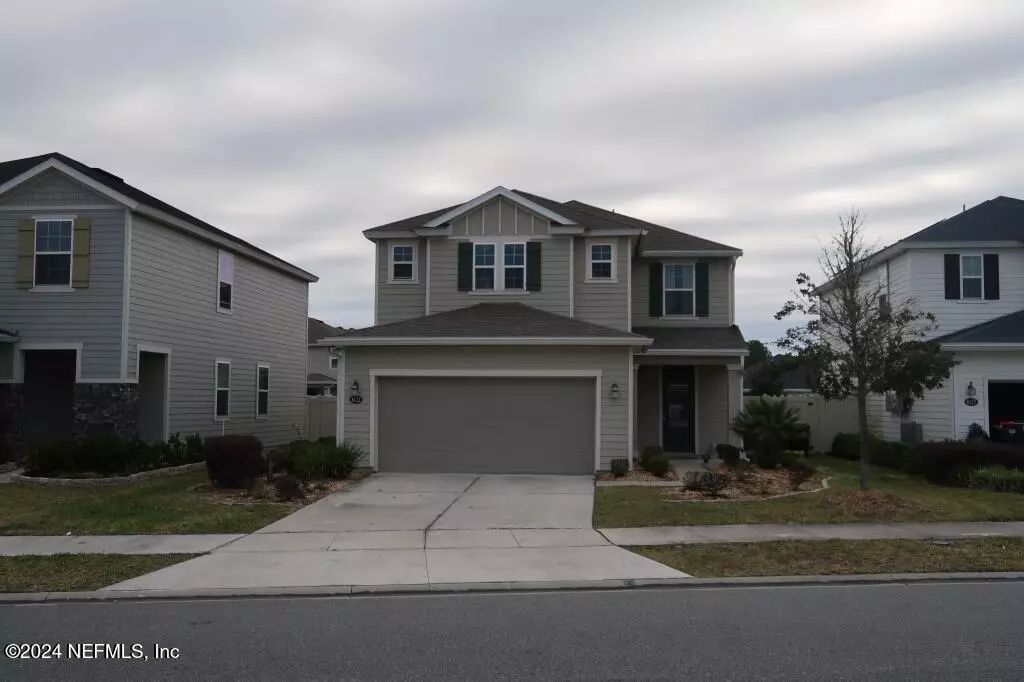4 Beds
3 Baths
2,393 SqFt
4 Beds
3 Baths
2,393 SqFt
Key Details
Property Type Single Family Home
Sub Type Single Family Residence
Listing Status Active
Purchase Type For Sale
Square Footage 2,393 sqft
Price per Sqft $179
Subdivision Meadows At Oakleaf
MLS Listing ID 2060571
Style Traditional
Bedrooms 4
Full Baths 3
HOA Fees $500/mo
HOA Y/N Yes
Originating Board realMLS (Northeast Florida Multiple Listing Service)
Year Built 2019
Lot Size 6,534 Sqft
Acres 0.15
Property Description
Location
State FL
County Duval
Community Meadows At Oakleaf
Area 067-Collins Rd/Argyle/Oakleaf Plantation (Duval)
Direction Drive down Chimney Lakes. it will be the 5th house on the left 8121 Merchants Way.
Interior
Interior Features Breakfast Bar, Ceiling Fan(s), Walk-In Closet(s)
Heating Central, Electric
Cooling Central Air, Electric
Flooring Tile
Exterior
Parking Features Attached
Garage Spaces 2.0
Fence Wood
Utilities Available Other
Amenities Available Playground, Trash
Roof Type Shingle
Porch Glass Enclosed, Patio
Total Parking Spaces 2
Garage Yes
Private Pool No
Building
Lot Description Cleared
Water Other
Architectural Style Traditional
New Construction No
Schools
Elementary Schools Enterprise
High Schools Westside High School
Others
Senior Community No
Tax ID 0164230200
Acceptable Financing Cash, Conventional, FHA
Listing Terms Cash, Conventional, FHA
"People Before Property"
Assisting buyers and sellers in achieving their goals is literally what I love to do!
frank.whibley@roundtablerealty.com
1637 Race Track Rd suite 100, Johns, Florida, 32259







