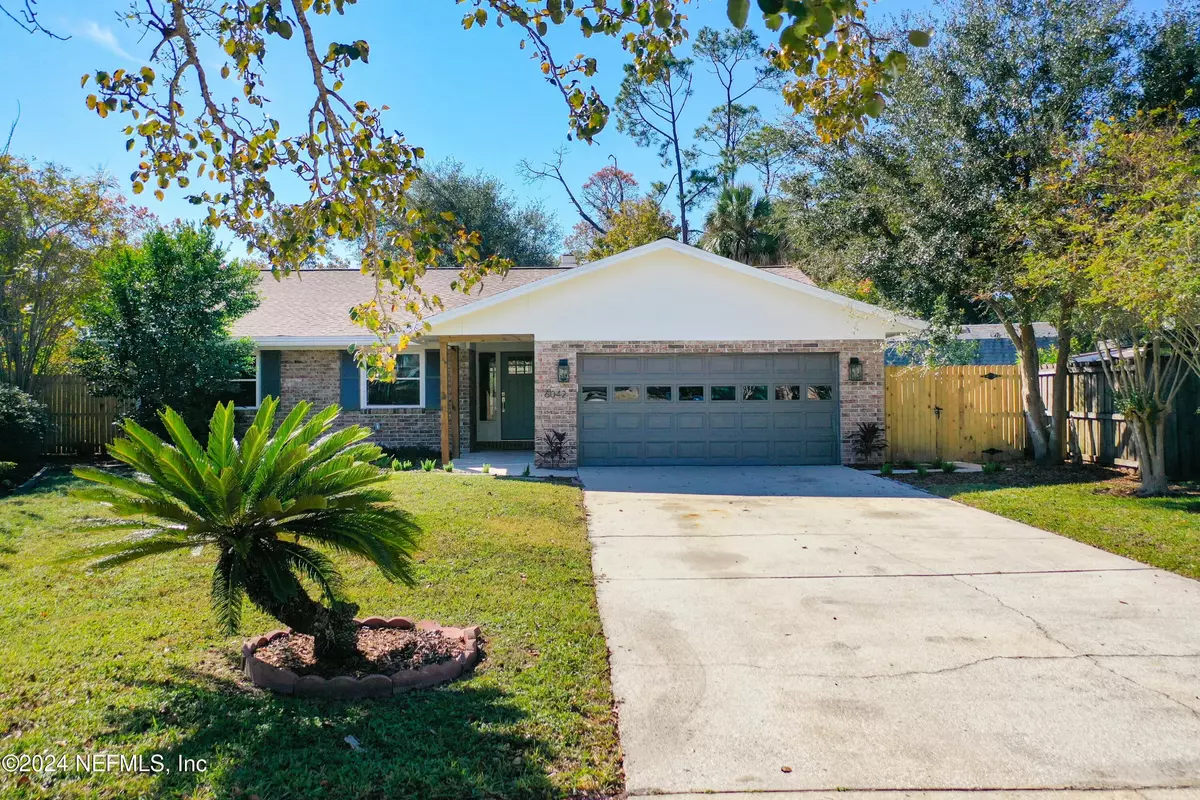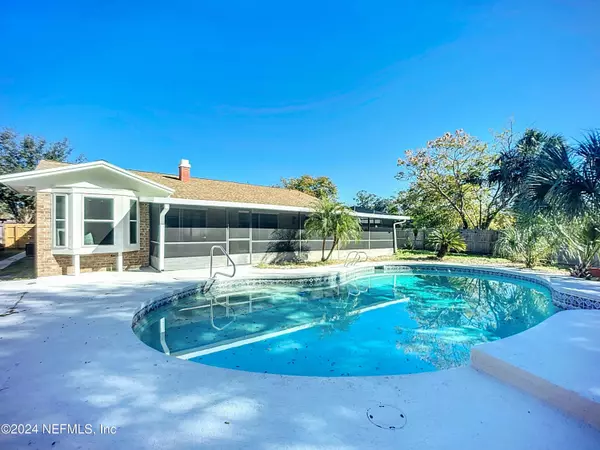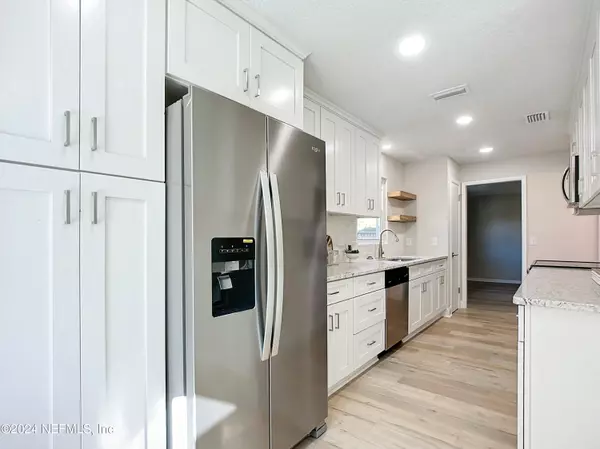3 Beds
2 Baths
1,746 SqFt
3 Beds
2 Baths
1,746 SqFt
Key Details
Property Type Single Family Home
Sub Type Single Family Residence
Listing Status Active
Purchase Type For Sale
Square Footage 1,746 sqft
Price per Sqft $217
Subdivision Woodmere
MLS Listing ID 2059755
Style Ranch,Traditional
Bedrooms 3
Full Baths 2
HOA Y/N No
Originating Board realMLS (Northeast Florida Multiple Listing Service)
Year Built 1974
Annual Tax Amount $1,633
Lot Size 0.280 Acres
Acres 0.28
Property Description
Location
State FL
County Duval
Community Woodmere
Area 041-Arlington
Direction Take University N to E on FT. Caroline. Turn R on University Club Blvd N. Turn L on Raintree Rd. L on Barkdale Ct. L on Shadow Oak Ct. House on R
Interior
Interior Features Ceiling Fan(s), Eat-in Kitchen, Primary Bathroom - Shower No Tub, Split Bedrooms, Walk-In Closet(s)
Heating Central
Cooling Central Air
Flooring Carpet, Vinyl
Laundry Electric Dryer Hookup, Washer Hookup
Exterior
Parking Features Attached
Garage Spaces 2.0
Fence Back Yard
Pool In Ground
Utilities Available Electricity Connected, Water Connected
View Pool
Roof Type Shingle
Porch Patio, Porch
Total Parking Spaces 2
Garage Yes
Private Pool No
Building
Lot Description Cul-De-Sac
Sewer Public Sewer
Water Public
Architectural Style Ranch, Traditional
New Construction No
Others
Senior Community No
Tax ID 1089870520
Acceptable Financing Cash, Conventional, FHA, VA Loan
Listing Terms Cash, Conventional, FHA, VA Loan
"People Before Property"
Assisting buyers and sellers in achieving their goals is literally what I love to do!
frank.whibley@roundtablerealty.com
1637 Race Track Rd suite 100, Johns, Florida, 32259







