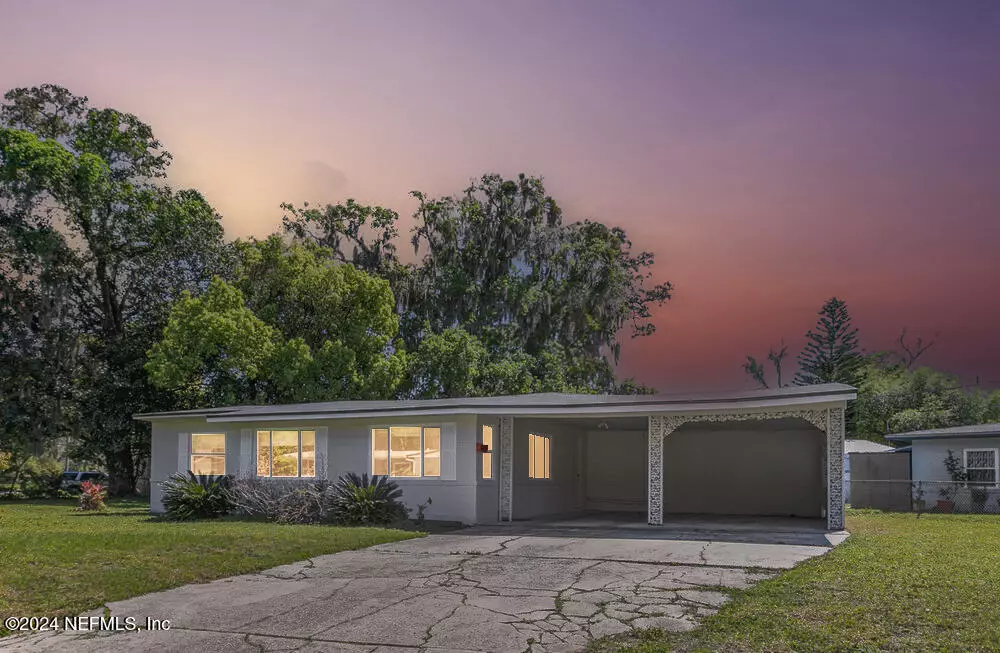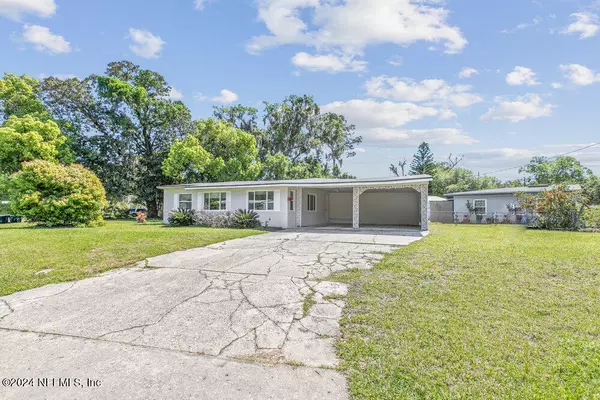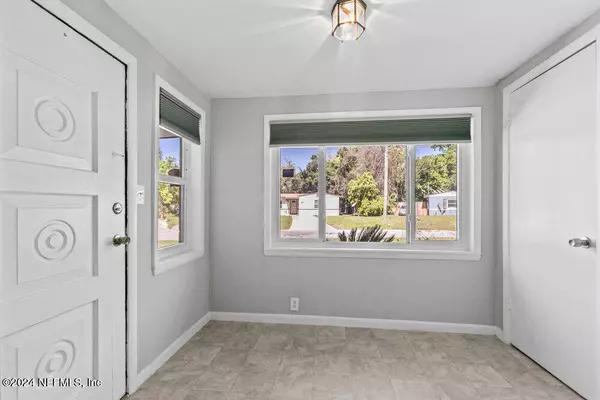
3 Beds
1 Bath
1,654 SqFt
3 Beds
1 Bath
1,654 SqFt
Key Details
Property Type Single Family Home
Sub Type Single Family Residence
Listing Status Active
Purchase Type For Sale
Square Footage 1,654 sqft
Price per Sqft $160
Subdivision River Forest
MLS Listing ID 2057619
Style Ranch
Bedrooms 3
Full Baths 1
HOA Y/N No
Originating Board realMLS (Northeast Florida Multiple Listing Service)
Year Built 1950
Annual Tax Amount $3,700
Lot Size 10,018 Sqft
Acres 0.23
Property Description
Location
State FL
County Duval
Community River Forest
Area 041-Arlington
Direction Head west on Arlington Expressway Service Rd toward University Blvd N Slight right onto University Blvd N Turn left onto River Forest Dr Turn right onto Oak Forest Dr
Interior
Interior Features Eat-in Kitchen, Open Floorplan, Primary Bathroom - Tub with Shower
Heating Central
Cooling Central Air
Flooring Carpet, Tile
Furnishings Unfurnished
Laundry Electric Dryer Hookup, Washer Hookup
Exterior
Parking Features Attached Carport
Carport Spaces 2
Fence Back Yard
Utilities Available Cable Available, Electricity Connected, Sewer Connected, Water Connected
Roof Type Shingle
Porch Patio
Garage No
Private Pool No
Building
Faces Northwest
Sewer Public Sewer
Water Public
Architectural Style Ranch
Structure Type Block,Concrete
New Construction No
Others
Senior Community No
Tax ID 1284530000
Security Features Smoke Detector(s)
Acceptable Financing Cash, Conventional, FHA, VA Loan
Listing Terms Cash, Conventional, FHA, VA Loan

"People Before Property"
Assisting buyers and sellers in achieving their goals is literally what I love to do!
frank.whibley@roundtablerealty.com
1637 Race Track Rd suite 100, Johns, Florida, 32259







