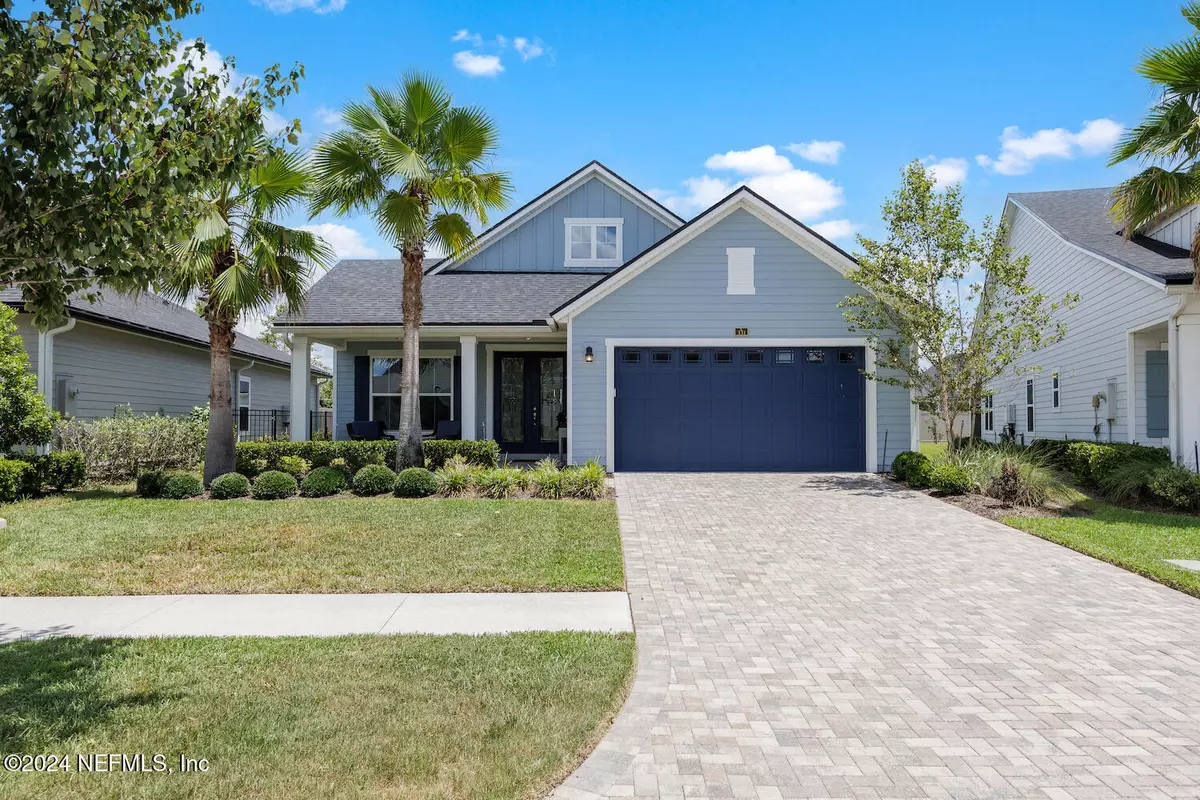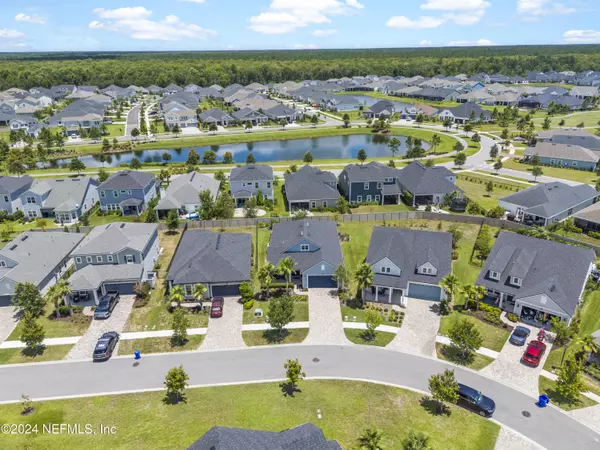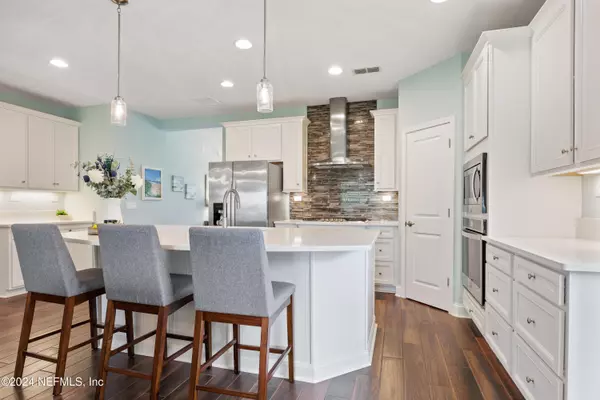3 Beds
2 Baths
1,942 SqFt
3 Beds
2 Baths
1,942 SqFt
Key Details
Property Type Single Family Home
Sub Type Single Family Residence
Listing Status Active
Purchase Type For Sale
Square Footage 1,942 sqft
Price per Sqft $256
Subdivision Shearwater
MLS Listing ID 2054490
Bedrooms 3
Full Baths 2
HOA Fees $236/ann
HOA Y/N Yes
Originating Board realMLS (Northeast Florida Multiple Listing Service)
Year Built 2018
Annual Tax Amount $5,868
Lot Size 6,969 Sqft
Acres 0.16
Property Description
Residents of Shearwater are gifted with a preserved natural surrounding where you can walk, bike, paddle, and enjoy the amazing amenities.
Location
State FL
County St. Johns
Community Shearwater
Area 304- 210 South
Direction Turn left onto Shearwater Pkwy At the traffic circle, take the 2nd exit and stay on Shearwater Pkwy Turn left onto Falls Dr Turn right onto Watling Dr/Windley Dr Turn left onto Beale Ave
Interior
Interior Features Breakfast Bar, Ceiling Fan(s), Jack and Jill Bath, Kitchen Island, Primary Bathroom -Tub with Separate Shower, Walk-In Closet(s)
Heating Central, Electric
Cooling Central Air, Electric
Flooring Laminate, Tile
Exterior
Parking Features Attached, Garage
Garage Spaces 1.0
Fence Back Yard
Utilities Available Cable Available, Electricity Connected, Sewer Connected, Water Connected
Roof Type Shingle
Porch Covered, Front Porch, Patio
Total Parking Spaces 1
Garage Yes
Private Pool No
Building
Sewer Public Sewer
Water Public
New Construction No
Schools
Elementary Schools Timberlin Creek
Middle Schools Switzerland Point
High Schools Beachside
Others
Senior Community No
Tax ID 0100131150
Acceptable Financing Cash, Conventional, FHA, VA Loan
Listing Terms Cash, Conventional, FHA, VA Loan
"People Before Property"
Assisting buyers and sellers in achieving their goals is literally what I love to do!
frank.whibley@roundtablerealty.com
1637 Race Track Rd suite 100, Johns, Florida, 32259







