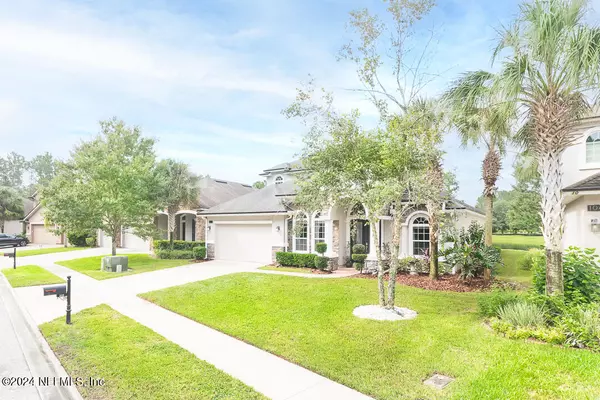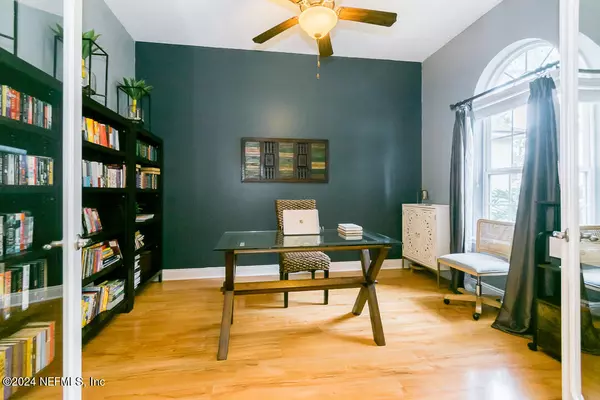
4 Beds
4 Baths
3,207 SqFt
4 Beds
4 Baths
3,207 SqFt
Key Details
Property Type Single Family Home
Sub Type Single Family Residence
Listing Status Active Under Contract
Purchase Type For Sale
Square Footage 3,207 sqft
Price per Sqft $230
Subdivision Durbin Crossing
MLS Listing ID 2047722
Style Traditional
Bedrooms 4
Full Baths 4
HOA Fees $60/ann
HOA Y/N Yes
Originating Board realMLS (Northeast Florida Multiple Listing Service)
Year Built 2012
Annual Tax Amount $6,919
Lot Size 8,276 Sqft
Acres 0.19
Property Description
Location
State FL
County St. Johns
Community Durbin Crossing
Area 301-Julington Creek/Switzerland
Direction From 9B South to St Johns Parkway heading East to the first stop light Long Leaf Pine Pkwy and take a left. Tale Longleaf Ping Pkwy to N Durbin Pkwy and take a right. Take Durbin Pkwy to Staplehurst and make a right. Home will be on your right.
Interior
Interior Features Breakfast Bar, Butler Pantry, Ceiling Fan(s), His and Hers Closets, Kitchen Island, Open Floorplan, Split Bedrooms, Vaulted Ceiling(s), Walk-In Closet(s)
Heating Central, Electric
Cooling Central Air, Electric
Flooring Laminate, Vinyl
Fireplaces Type Electric
Furnishings Unfurnished
Fireplace Yes
Laundry Electric Dryer Hookup, Washer Hookup
Exterior
Exterior Feature Storm Shutters
Parking Features Garage
Garage Spaces 2.0
Utilities Available Cable Available, Electricity Connected, Natural Gas Available, Natural Gas Connected, Sewer Connected, Water Available, Water Connected
Amenities Available Basketball Court, Children's Pool, Clubhouse, Jogging Path, Park, Playground, Tennis Court(s)
View Protected Preserve
Roof Type Shingle
Total Parking Spaces 2
Garage Yes
Private Pool No
Building
Faces East
Sewer Public Sewer
Water Public
Architectural Style Traditional
Structure Type Brick Veneer,Stucco
New Construction No
Schools
Elementary Schools Patriot Oaks Academy
Middle Schools Patriot Oaks Academy
High Schools Creekside
Others
HOA Name Floridian Property Management
Senior Community No
Tax ID 0096213640
Acceptable Financing Cash, Conventional, FHA
Listing Terms Cash, Conventional, FHA

"People Before Property"
Assisting buyers and sellers in achieving their goals is literally what I love to do!
frank.whibley@roundtablerealty.com
1637 Race Track Rd suite 100, Johns, Florida, 32259







