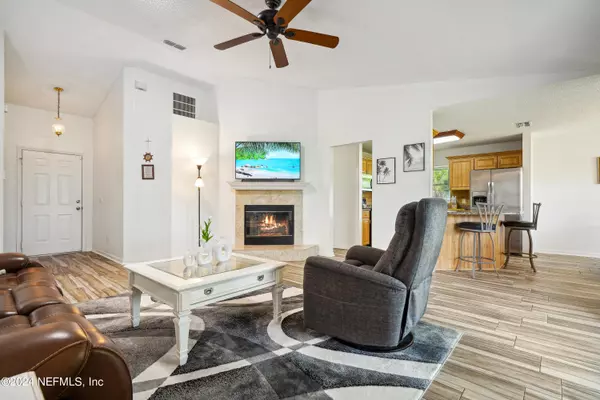
3 Beds
2 Baths
1,432 SqFt
3 Beds
2 Baths
1,432 SqFt
Key Details
Property Type Single Family Home
Sub Type Single Family Residence
Listing Status Pending
Purchase Type For Sale
Square Footage 1,432 sqft
Price per Sqft $201
Subdivision Lehigh Woods
MLS Listing ID 2047013
Style Ranch
Bedrooms 3
Full Baths 2
Construction Status Updated/Remodeled
HOA Y/N No
Originating Board realMLS (Northeast Florida Multiple Listing Service)
Year Built 1998
Annual Tax Amount $4,899
Lot Size 10,018 Sqft
Acres 0.23
Lot Dimensions 10,777 SqFt
Property Description
Location
State FL
County Flagler
Community Lehigh Woods
Area 601-Flagler County-North Central
Direction Belle Terre Pkwy to Rymfire Dr. toRed Mill Dr then right onto Renshaw Dr and right onto Renshaw Pl. Home is on the Cul-de-Sac to the right.
Interior
Interior Features Ceiling Fan(s), Open Floorplan, Primary Bathroom - Shower No Tub, Split Bedrooms, Vaulted Ceiling(s)
Heating Electric, Heat Pump
Cooling Central Air, Electric
Flooring Tile
Fireplaces Number 1
Fireplaces Type Wood Burning
Furnishings Unfurnished
Fireplace Yes
Laundry Electric Dryer Hookup, In Unit, Washer Hookup
Exterior
Exterior Feature Impact Windows, Storm Shutters
Parking Features Garage, Garage Door Opener
Garage Spaces 2.0
Pool None
Utilities Available Cable Available, Electricity Connected, Sewer Connected, Water Connected
Roof Type Shingle
Porch Covered, Rear Porch, Screened
Total Parking Spaces 2
Garage Yes
Private Pool No
Building
Lot Description Cul-De-Sac
Faces Southwest
Sewer Public Sewer
Water Public
Architectural Style Ranch
Structure Type Block,Stucco
New Construction No
Construction Status Updated/Remodeled
Schools
Elementary Schools Rymfire
Middle Schools Buddy Taylor
High Schools Flagler Palm Coast
Others
Senior Community No
Tax ID 0711317033003700020
Security Features Closed Circuit Camera(s),Smoke Detector(s)
Acceptable Financing Cash, Conventional, FHA, VA Loan
Listing Terms Cash, Conventional, FHA, VA Loan

"People Before Property"
Assisting buyers and sellers in achieving their goals is literally what I love to do!
frank.whibley@roundtablerealty.com
1637 Race Track Rd suite 100, Johns, Florida, 32259







