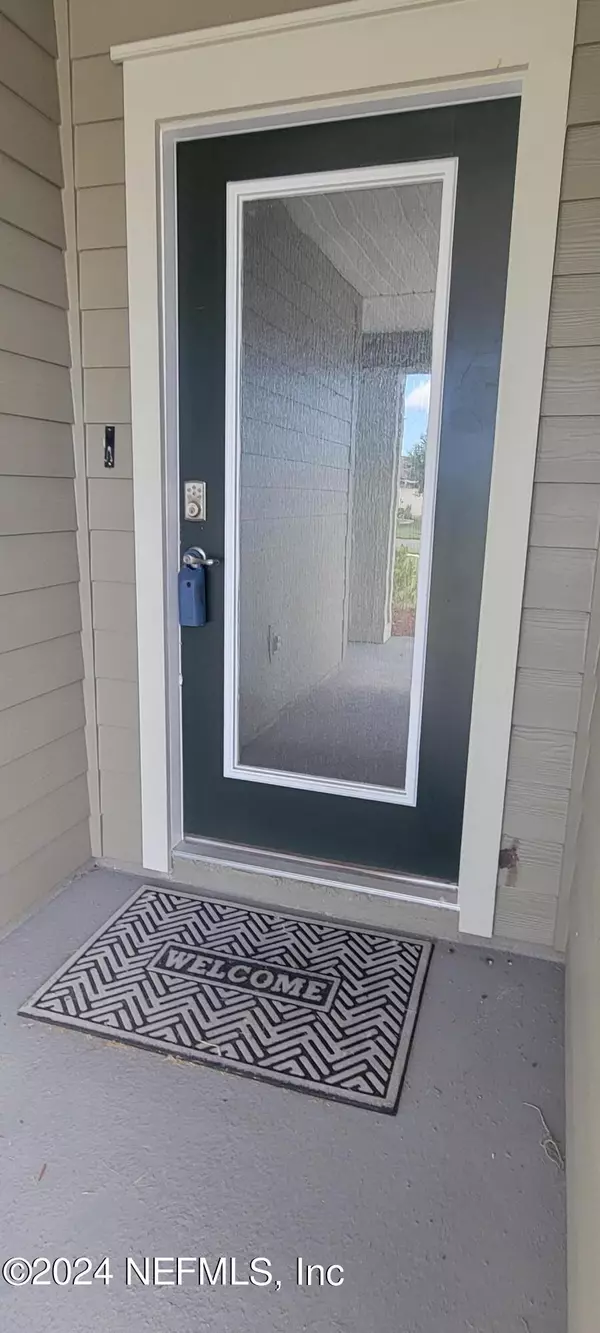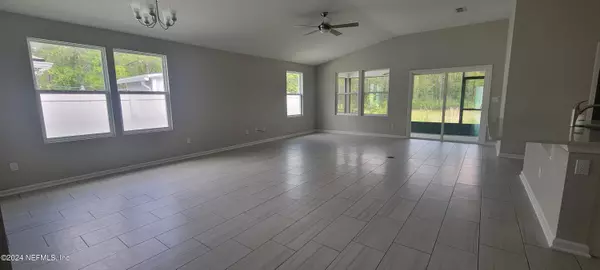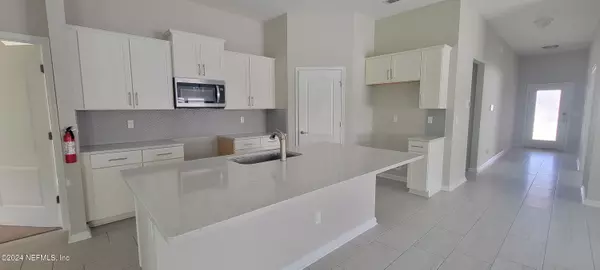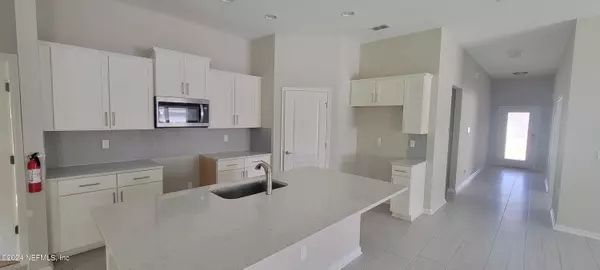3 Beds
2 Baths
1,777 SqFt
3 Beds
2 Baths
1,777 SqFt
Key Details
Property Type Single Family Home
Sub Type Single Family Residence
Listing Status Active
Purchase Type For Sale
Square Footage 1,777 sqft
Price per Sqft $177
Subdivision Arbor Mill At Oakleaf Plantation
MLS Listing ID 2042025
Style Contemporary
Bedrooms 3
Full Baths 2
HOA Fees $225/mo
HOA Y/N Yes
Originating Board realMLS (Northeast Florida Multiple Listing Service)
Year Built 2021
Annual Tax Amount $5,727
Lot Size 6,098 Sqft
Acres 0.14
Property Description
Location
State FL
County Duval
Community Arbor Mill At Oakleaf Plantation
Area 067-Collins Rd/Argyle/Oakleaf Plantation (Duval)
Direction From Cecil Commerce Center Parkway, exit Oakleaf Plantation Pkwy West, left on Charter Oaks Blvd, left on Orient Ave, through gate, left on Baxter ST, right on Lumpkin ST, right on Pariana to home on left
Interior
Interior Features Breakfast Bar, Ceiling Fan(s), Entrance Foyer, His and Hers Closets, Kitchen Island, Open Floorplan, Primary Bathroom - Shower No Tub
Heating Central, Electric
Cooling Central Air
Flooring Carpet, Tile
Furnishings Unfurnished
Laundry Electric Dryer Hookup
Exterior
Parking Features Attached, Garage, Garage Door Opener
Garage Spaces 2.0
Utilities Available Electricity Connected, Sewer Connected, Water Connected
Amenities Available Clubhouse
Roof Type Shingle
Porch Porch, Rear Porch, Screened
Total Parking Spaces 2
Garage Yes
Private Pool No
Building
Lot Description Cul-De-Sac
Faces South
Sewer Public Sewer
Water Public
Architectural Style Contemporary
New Construction No
Others
HOA Fee Include Maintenance Grounds
Senior Community Yes
Tax ID 0164118405
Security Features Security Gate
Acceptable Financing Cash, Conventional, FHA
Listing Terms Cash, Conventional, FHA
"People Before Property"
Assisting buyers and sellers in achieving their goals is literally what I love to do!
frank.whibley@roundtablerealty.com
1637 Race Track Rd suite 100, Johns, Florida, 32259







