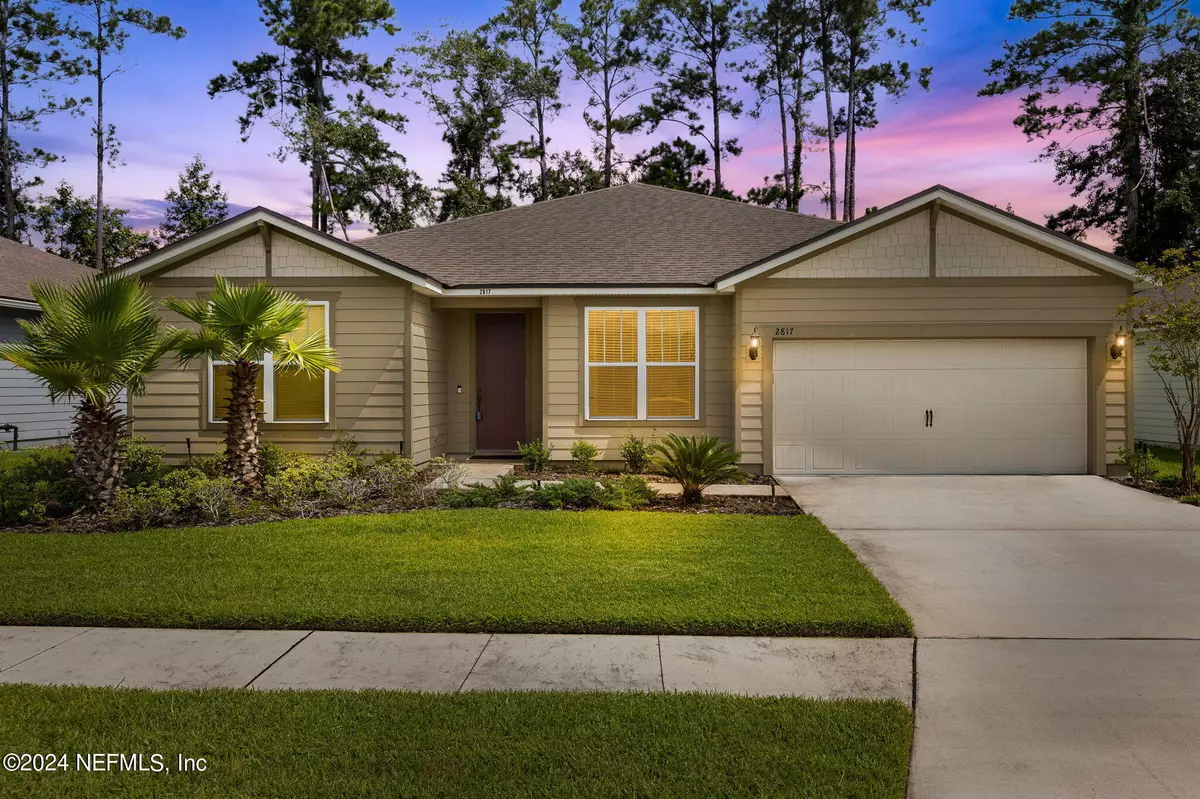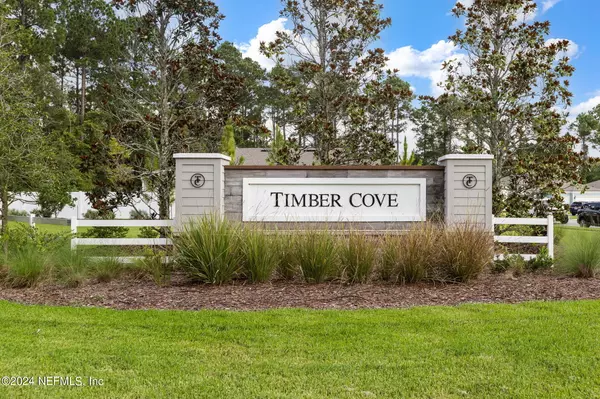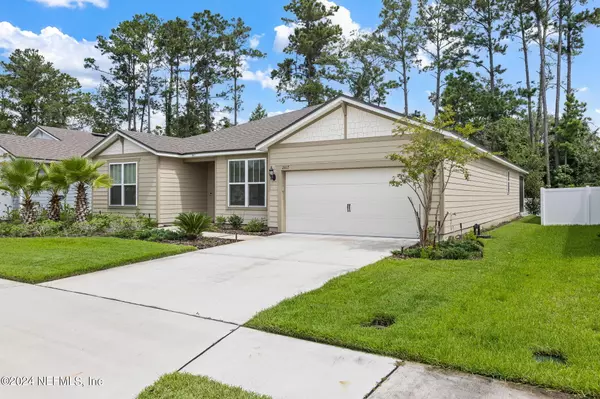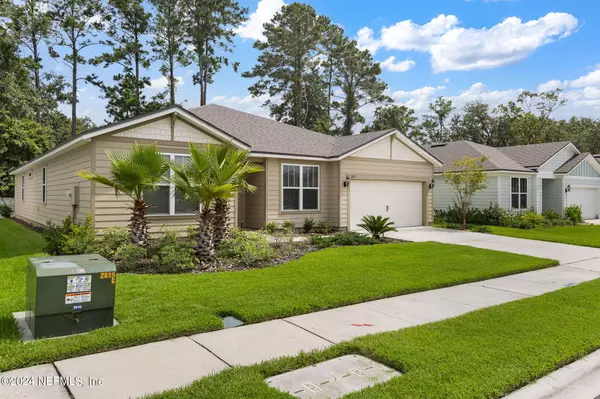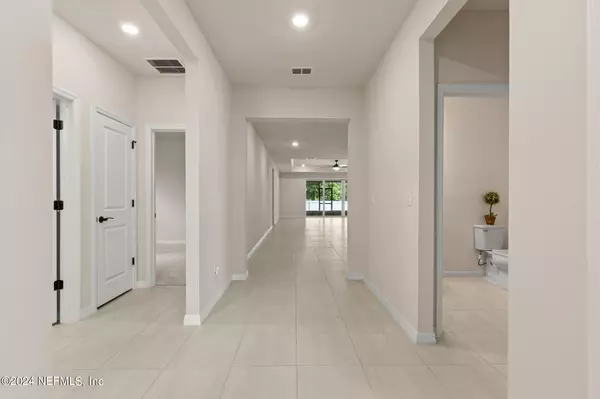3 Beds
3 Baths
2,596 SqFt
3 Beds
3 Baths
2,596 SqFt
Key Details
Property Type Single Family Home
Sub Type Single Family Residence
Listing Status Active
Purchase Type For Sale
Square Footage 2,596 sqft
Price per Sqft $173
Subdivision Timber Cove
MLS Listing ID 2038297
Style Contemporary
Bedrooms 3
Full Baths 2
Half Baths 1
HOA Fees $116/mo
HOA Y/N Yes
Originating Board realMLS (Northeast Florida Multiple Listing Service)
Year Built 2022
Annual Tax Amount $7,185
Lot Size 6,534 Sqft
Acres 0.15
Property Description
Location
State FL
County Duval
Community Timber Cove
Area 096-Ft George/Blount Island/Cedar Point
Direction 295 North: Take Exit 40 onto Alta Drive, Proceed North on Alta Drive for approx. 5 miles, Timber Cove will be on your right.
Interior
Interior Features Breakfast Bar, Breakfast Nook, Ceiling Fan(s), Eat-in Kitchen, Entrance Foyer, Kitchen Island, Open Floorplan, Pantry, Primary Downstairs, Split Bedrooms, Walk-In Closet(s)
Heating Central
Cooling Central Air
Flooring Tile
Laundry In Unit, Lower Level
Exterior
Parking Features Garage
Garage Spaces 3.0
Pool None
Utilities Available Cable Available, Electricity Available, Sewer Available, Water Available
Porch Patio, Screened
Total Parking Spaces 3
Garage Yes
Private Pool No
Building
Lot Description Irregular Lot
Sewer Public Sewer
Water Public
Architectural Style Contemporary
Structure Type Composition Siding
New Construction No
Others
Senior Community No
Tax ID 1063741405
Security Features Smoke Detector(s)
Acceptable Financing Cash, Conventional, FHA, VA Loan
Listing Terms Cash, Conventional, FHA, VA Loan
"People Before Property"
Assisting buyers and sellers in achieving their goals is literally what I love to do!
frank.whibley@roundtablerealty.com
1637 Race Track Rd suite 100, Johns, Florida, 32259


