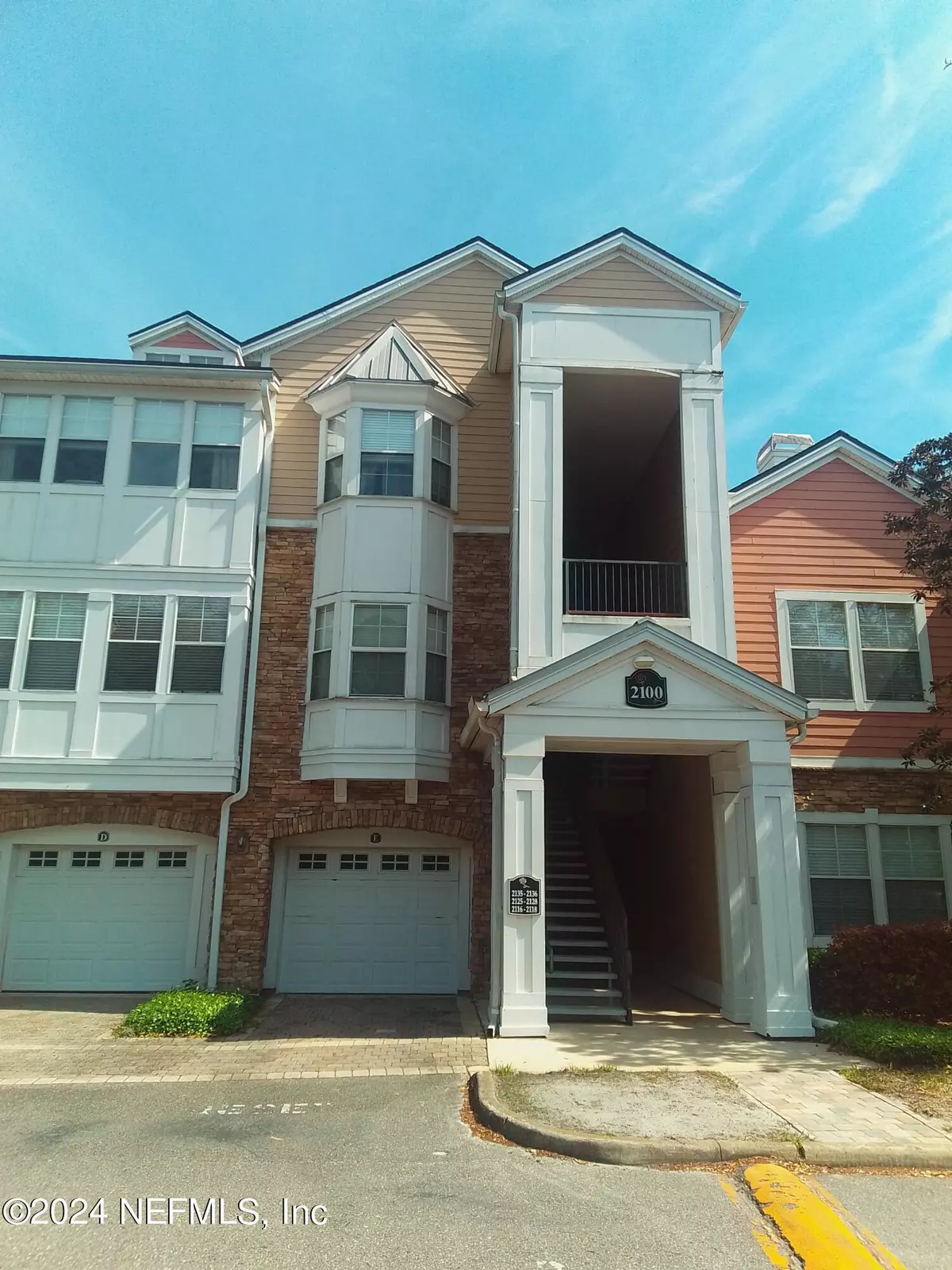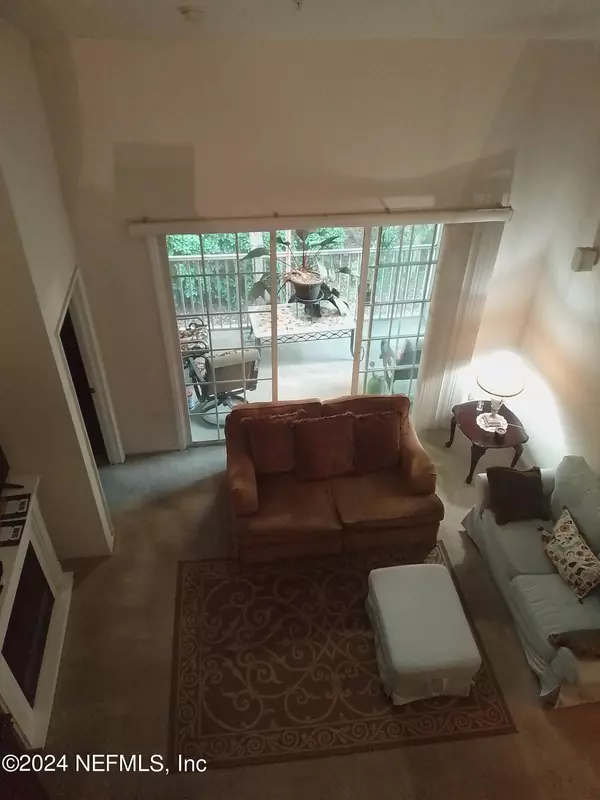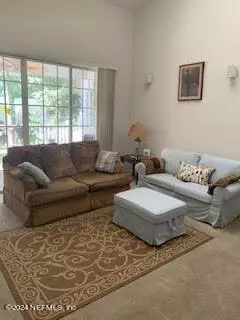3 Beds
2 Baths
1,435 SqFt
3 Beds
2 Baths
1,435 SqFt
Key Details
Property Type Condo
Sub Type Condominium
Listing Status Active
Purchase Type For Sale
Square Footage 1,435 sqft
Price per Sqft $183
Subdivision Montreux
MLS Listing ID 2006798
Bedrooms 3
Full Baths 2
HOA Fees $597/mo
HOA Y/N Yes
Originating Board realMLS (Northeast Florida Multiple Listing Service)
Year Built 2005
Annual Tax Amount $903
Lot Size 435 Sqft
Acres 0.01
Property Description
Location
State FL
County Duval
Community Montreux
Area 022-Grove Park/Sans Souci
Direction From J Turner Butler Blvd take SS Blvd N exit travel N on ss blvd to left on Touchton Rd to property at first round a bout.
Interior
Interior Features Primary Bathroom - Tub with Shower, Split Bedrooms, Vaulted Ceiling(s)
Heating Central, Electric, Heat Pump
Cooling Central Air
Flooring Carpet, Tile
Fireplaces Number 1
Fireplaces Type Electric
Furnishings Unfurnished
Fireplace Yes
Laundry Electric Dryer Hookup, In Unit, Washer Hookup
Exterior
Parking Features Detached, Garage, Unassigned
Garage Spaces 2.0
Utilities Available Cable Connected, Electricity Connected, Sewer Connected, Water Connected
Amenities Available Maintenance Grounds
Roof Type Shingle
Porch Covered, Patio
Total Parking Spaces 2
Garage Yes
Private Pool No
Building
Faces North
Story 3
Sewer Public Sewer
Water Private
Level or Stories 3
Structure Type Vinyl Siding
New Construction No
Schools
Elementary Schools Southside Estates
Middle Schools Twin Lakes Academy
High Schools Englewood
Others
HOA Name MONTRUEX
HOA Fee Include Trash
Senior Community No
Tax ID 1541665846
Security Features 24 Hour Security,Fire Alarm,Fire Sprinkler System,Gated with Guard,Key Card Entry,Security Fence,Security Gate,Security Lights,Security System Owned
Acceptable Financing Cash, Conventional, FHA, VA Loan
Listing Terms Cash, Conventional, FHA, VA Loan
"People Before Property"
Assisting buyers and sellers in achieving their goals is literally what I love to do!
frank.whibley@roundtablerealty.com
1637 Race Track Rd suite 100, Johns, Florida, 32259







